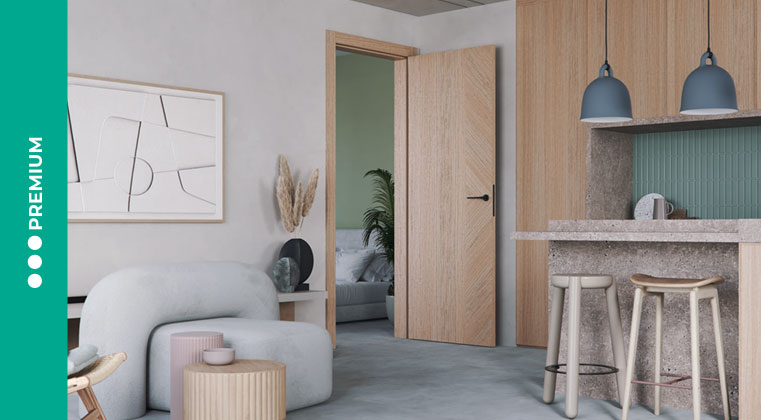
PRICE LIST
EXCL VAT | INCL VAT
Price for door leaf
EXCL VAT | INCL VAT
Price for door leaf
| models | ~Natural Veneer Oak Matt |
|---|---|
| Z.1 | 420 | 504 |
Natural Veneer, matt varnish,
Azalia handle
Get in touch to order: Sheffield: 0114 247 1468 Leeds: 0114 247 1468 Birmingham: 0121 360 5384 Northampton: 0160 463 3383
We are happy to advise and help you choose the best doors for you.
Colours
Natural Oak Matt ★★★★✩✩
AVAILABLE FINISHES OF THE DOOR FRAME
Natural veneer- Select ★★★★★✩
Natural Oak Matt ★★★★✩✩
TECHNICAL INFORMATION
DOOR LEAF CONSTRUCTION
The filling of the door leaf is a stabilizing insert reinforced with an internal stile. The whole leaf is covered with a Natural veneer. Door surfacecovered with with eco water based varnish,
Hardened with a UV technology Hollow core chipboard filling.
ACCESSORIES INCLUDED IN THE DOOR LEAF PRICE
- non-rebated 3D hinges in the following colours: silver, black , white
- magnetic lock in the following colours: stainless steel or black, white (option at extra charge)
DOOR FRAMES
Recommended non-rebated door frames:
- PORTA SYSTEM ELEGANCE 90 degrees
Veneer
Due to the characteristic of Natural veneers, differences in colour and graining, might appear on a door leaf. These differences cannot be grounds for complaints.
EXTRA CHARGES
- size„100” 110”
- undercut
- extra 3D hidden hinge
- door leaf height 220 cm
- magnetic locking mechanism black
- handle with an escutcheon (various prices)
NOTES
- Norm PN EN 14351-2:2018-12.
- preparation for shortening, max. 60 mm
- with height “220” three hinges as standard
Door frame dimensions of adjustable PORTA ELEGANCE 90 in norm CN
| Oscieznica<br> Porta Elegance CN | Ss | Hs | Ds | S0 | H0 | Os | Ow | Sb | Hb | Sz(8) | Hz(8) | Ts/w |
|---|---|---|---|---|---|---|---|---|---|---|---|---|
| 60 | 622 | 1972 | 40 | 695 | 2015 | 606 | 1971 | 650 | 1993 | 790 | 2065 | +20 / +10 |
| 70 | 722 | 795 | 706 | 750 | 890 | |||||||
| 80 | 822 | 895 | 806 | 850 | 990 | |||||||
| 90 | 922 | 995 | 906 | 950 | 1090 | |||||||
| 100 | 1022 | 1095 | 1006 | 1050 | 1190 |
- SS total door leaf width (including rebates)
- HS total door leaf height (including rebate)
- DS door leaf thickness
- S0 width of a wall opening prepared for installation
- H0 height of a wall opening prepared for installation, measured from fi nished fl oor level
- OS opening width (for Alfa and Beta this dimension is decreased by the door leaf thickness)
- OW opening height (measured from fi nished fl oor level)
- SB door frame width without architraves
- HB door frame height, without architraves
- SZ total door frame width with architraves
- HZ total height of door frame, including architraves
- MS width of sliding door masking system
- MG thickness of a rail cover (sliding systems)
- BG thickness of a door stop (jamb) (sliding systems)
- TS/W acceptable width and height tolerance (wall opening)
