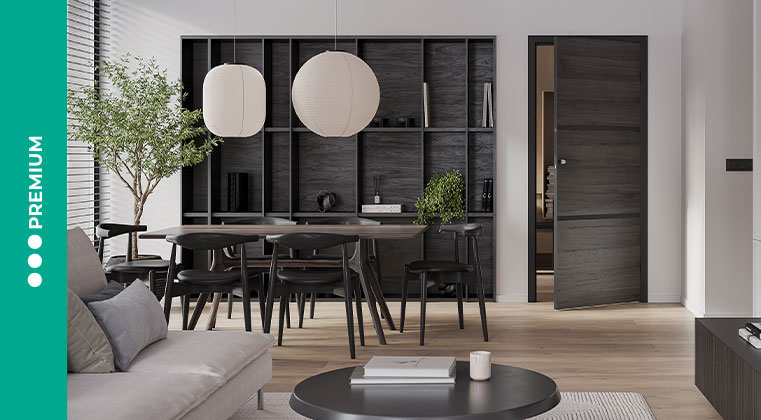
PRICE LIST
EXCL VAT | INCL VAT
Price for door leaf
| model | Gladstone |
|---|---|
| O.1 | 321.13 | 385 |
| O.7 | 321.13 | 385 |
door handle
Bathroom lock
Get in touch to order: Sheffield: 0114 247 1468 Leeds: 0114 247 1468 Birmingham: 0121 360 5384 Northampton: 0160 463 3383
We are happy to advise and help you choose the best doors for you.
Colours
Gladstone ★★★★★★
AVAILABLE FINISHES OF THE DOOR FRAME
Polyester Premium Paint★★★★★✩
TECHNICAL INFORMATION
DOOR LEAF CONSTRUCTION
Chipboard core reinforced with an inner stile. The entire structure is covered with high density fi breboard. The leaf sides are covered with ABS tape in black colour.
ACCESSORIES INCLUDED IN THE DOOR LEAF PRICE
- 3D door hinges in black
- lock for steel door frame in black
- magnetic system in black for version with handle (option at extra charge)
- additional lock in magnetic system for WC option in black (option at extra charge)
DOOR FRAMES
Recommended non-rebated door frames:
- PORTA SYSTEM ELEGANCE
EXTRA CHARGES
- size„100” 110”
- undercut
- extra 3D hidden hinge
- door leaf height 220 cm
- magnetic system with a handle : extra charge added to a door leaf
- magnetic system with a handle : extra charge added to a door frame
- magnetic system with a handle : FIRE handle
- magnetic system with a handle : additional WC lock
- handle with an escutcheon (various prices)
NOTES
- Norm PN EN 14351-2:2018-12.
- preparation for shortening, max. 60 mm
- with height “220” three hinges as standard
- height “220” available in model O.1 only
- horizontal grain direction in model O.7
- black steel panels in model O.7 only
- in the variant with handle dedicated striker in the steel frame
Door dimensions tables in CN standard
| Oscieznica Porta System CN | Ss | Hs | Ds | S0 | H0 | Os | Ow | Sb | Hb | Sz(6) | Sz(8) | Hz(6)/(8) | Ts/w |
|---|---|---|---|---|---|---|---|---|---|---|---|---|---|
| 60 | 648 | 1985 | 40 | 685 | 2015 | 606 | 1971 | 650 | 1993 | 750 | 790 | 2043/2063 | +20 / +10 |
| 70 | 748 | 1985 | 40 | 785 | 2015 | 706 | 1971 | 750 | 1993 | 850 | 890 | 2043/2063 | +20 / +10 |
| 80 | 848 | 1985 | 40 | 885 | 2015 | 806 | 1971 | 850 | 1993 | 950 | 990 | 2043/2063 | +20 / +10 |
| 90 | 948 | 1985 | 40 | 985 | 2015 | 906 | 1971 | 950 | 1993 | 1050 | 1090 | 2043/2063 | +20 / +10 |
| 100 | 1048 | 1985 | 40 | 1085 | 2015 | 1006 | 1971 | 1050 | 1993 | 1150 | 1190 | 2043/2063 | +20 / +10 |
- SS total door leaf width (including rebates)
- HS total door leaf height (including rebate)
- DS door leaf thickness
- S0 width of a wall opening prepared for installation
- H0 height of a wall opening prepared for installation, measured from fi nished fl oor level
- OS opening width (for Alfa and Beta this dimension is decreased by the door leaf thickness)
- OW opening height (measured from fi nished fl oor level)
- SB door frame width without architraves
- HB door frame height, without architraves
- SZ total door frame width with architraves
- HZ total height of door frame, including architraves
- MS width of sliding door masking system
- MG thickness of a rail cover (sliding systems)
- BG thickness of a door stop (jamb) (sliding systems)
- TS/W acceptable width and height tolerance (wall opening)
