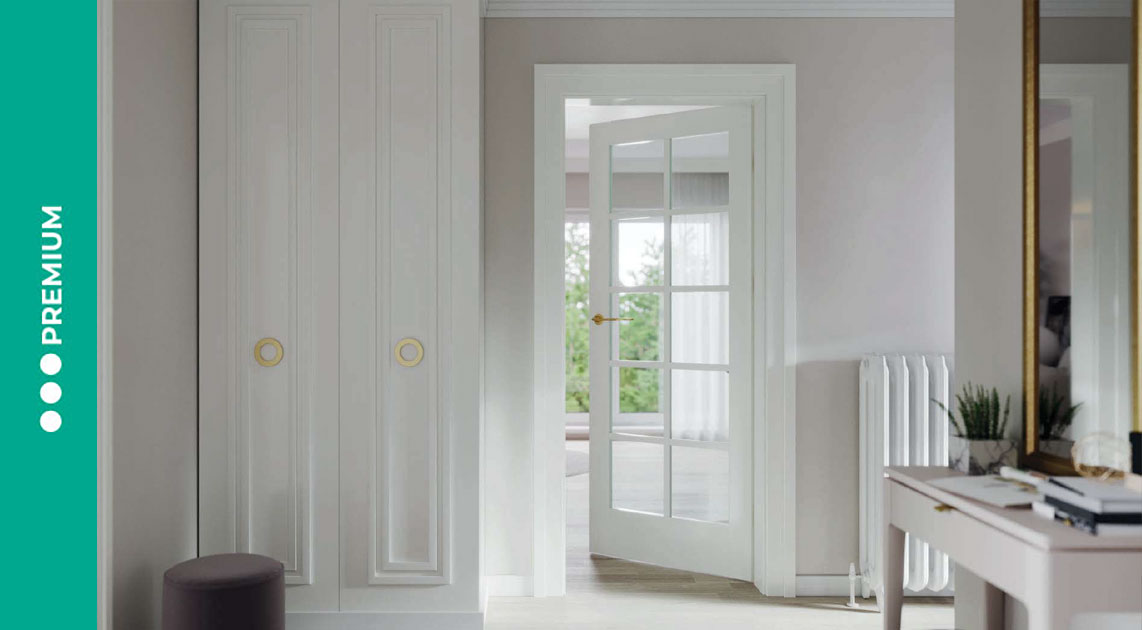
PRICE LIST
EXCL VAT | INCL VAT
prices for a doof leaf, frames sold separately
| models | UV Premium Plus Varnish |
|---|---|
| V.1 | 383.50 | 464 |
| V.2 | 391.76 | 470 |
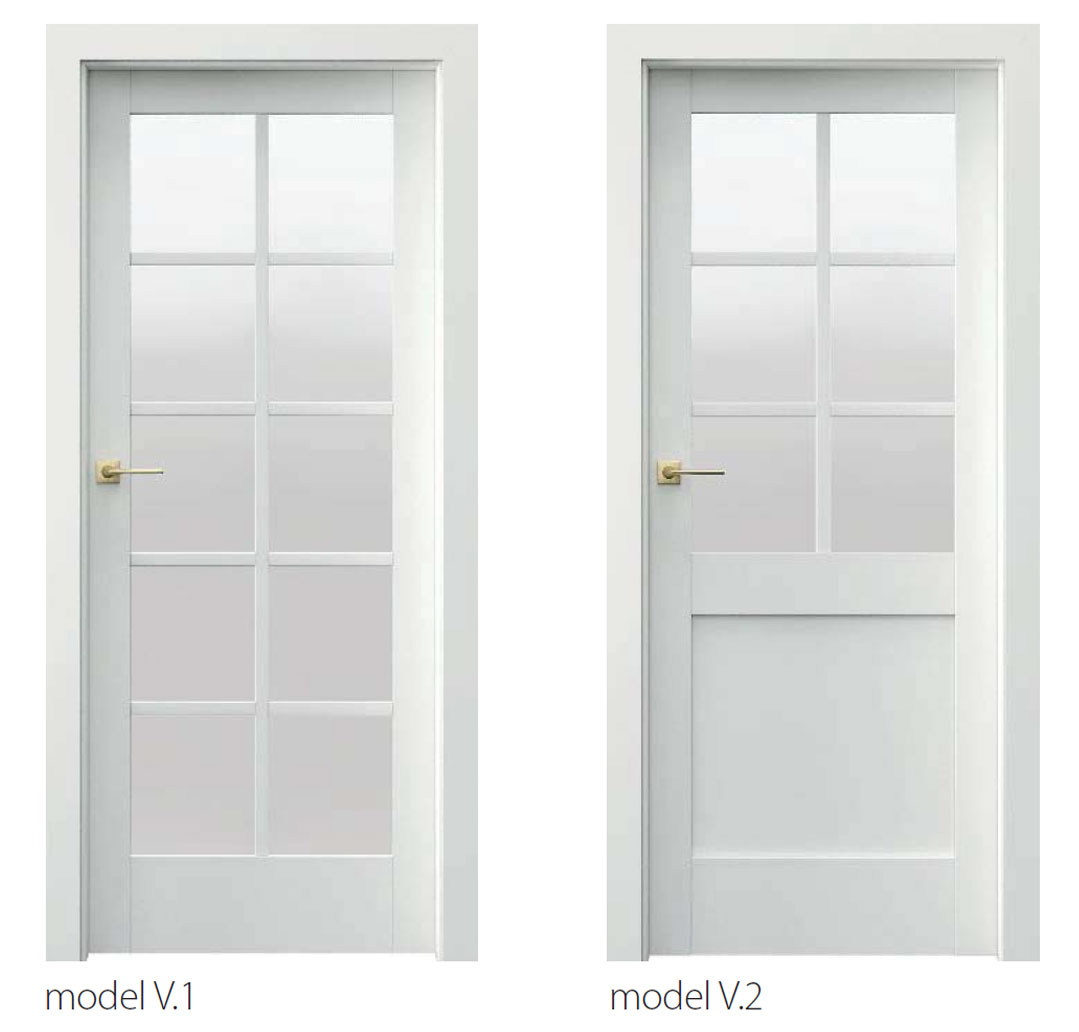
Colours
Premium Plus UV Varnish 
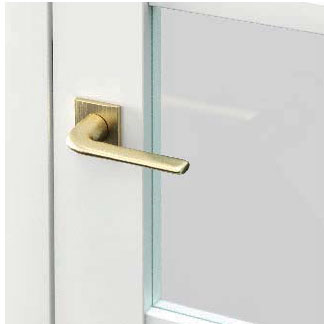
LAGO handle
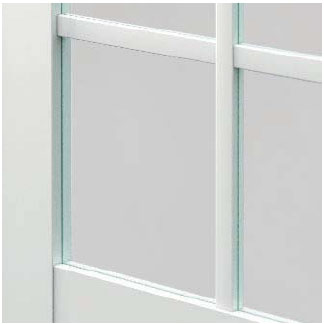
Close-up on muntins.
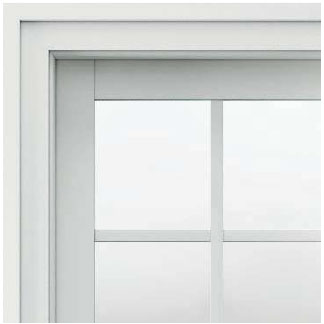
Doors with PS frame and decorative LINEO trim.
Contact us to find out more and order doors. We are happy to advise and help you choose the best doors for you.
Sheffield: 0114 247 1468
Leeds: 0114 247 1468
Birmingham: 0121 360 5384
Northampton: 0160 463 3383
TECHNICAL INFORMATION
DOOR LEAF CONSTRUCTION
Frame and panel construction. The door leaves, depending on the design, consist of horizontal rails and frosted laminated safety glass with a thickness of 6 mm. The panel in model V.2 has a thickness of 6 mm. Muntins are 30 mm wide. Preparation for shortening up to 60 mm For the ‘100’ width option, a third hinge is required.
FINISH
Model V.1 can be made with a mirror on one or both sides. If the mirror is only on one side, there is a solid board on another side. It is possible to change the glass to transparent tempered glass, 6 mm.
ACCESSORIES INCLUDED IN THE DOOR LEAF PRICE
- Two 3D hinges or pintle hinges (the hinges are part of the frame equipment).
- Silver lock mechanism
- Preparation for shortening (maximum 60 mm)
- Toughen glass
DOOR FRAMES
Recommended rebated door frames:
- PORTA SYSTEM
- MINIMAX
Rekomendowane ościeżnice bezprzylgowe:
- PORTA SYSTEM ELEGANCE
- PORTA SYSTEM ELEGANCE 90 degrees
- LEVEL
Recommended door frames with reversed rebate:
- PORTA SYSTEM with reversed rebate fi nished with Premium Plus UV paint
EXTRA CHARGES
- size„100”
- undercut
- transparent glass without extra charge
- mirror on one side
- mirror on both sides
- black lock and black pintle hinges
- stainless steel magnetic lock
- black magnetic lock and black pintle hinges in flush doors
- black or white magnetic lock in non-rebated doors
- gold magnetic lock
- non-rebated door leaves with a third 3D hinge in silver, white, or black (surcharge applies to the price of the frame)
- non-rebated door leaves with a third 3D hinge in gold (surcharge applies to the price of the frame)
- non-rebated door leaves 3D hinges in gold (surcharge applies to the price of the frame
- handle with an escutcheon
- reverse rebate – additional charge for the door leaf
- reverse rebate – third 3D hinge, white or black
- reverse rebate – third 3D hinge, silver
- reverse rebate – 3D hinges, gold
- reverse rebate – third 3D hinge, gold
- sliding door leaves – door pull
- sliding door leaves – door pull with hook lock
NOTES
- Norm PN EN 14351-2:2018-12.
- Double doors are available in any door leaf size combinations. For a double non-re bated door, ‚active’ and ‚passive’ door leaves must be ordered
- Magnetic lock is not available for a double door
- In double non-rebated door leaves, there are active and passive leaves in sizes ’60’ to ‘100’.
- PRIME hinges or 3D hinges – packed with a door frame.
Door dimensions tables in CN standard
| Oscieznica Porta System CN | Ss | Hs | Ds | S0 | H0 | Os | Ow | Sb | Hb | Sz(6) | Sz(8) | Hz(6)/(8) | Ts/w |
|---|---|---|---|---|---|---|---|---|---|---|---|---|---|
| 60 | 648 | 1985 | 40 | 685 | 2015 | 606 | 1971 | 650 | 1993 | 750 | 790 | 2043/2063 | +20 / +10 |
| 70 | 748 | 1985 | 40 | 785 | 2015 | 706 | 1971 | 750 | 1993 | 850 | 890 | 2043/2063 | +20 / +10 |
| 80 | 848 | 1985 | 40 | 885 | 2015 | 806 | 1971 | 850 | 1993 | 950 | 990 | 2043/2063 | +20 / +10 |
| 90 | 948 | 1985 | 40 | 985 | 2015 | 906 | 1971 | 950 | 1993 | 1050 | 1090 | 2043/2063 | +20 / +10 |
| 100 | 1048 | 1985 | 40 | 1085 | 2015 | 1006 | 1971 | 1050 | 1993 | 1150 | 1190 | 2043/2063 | +20 / +10 |
- SS total door leaf width (including rebates)
- HS total door leaf height (including rebate)
- DS door leaf thickness
- S0 width of a wall opening prepared for installation
- H0 height of a wall opening prepared for installation, measured from fi nished fl oor level
- OS opening width (for Alfa and Beta this dimension is decreased by the door leaf thickness)
- OW opening height (measured from fi nished fl oor level)
- SB door frame width without architraves
- HB door frame height, without architraves
- SZ total door frame width with architraves
- HZ total height of door frame, including architraves
- MS width of sliding door masking system
- MG thickness of a rail cover (sliding systems)
- BG thickness of a door stop (jamb) (sliding systems)
- TS/W acceptable width and height tolerance (wall opening)
