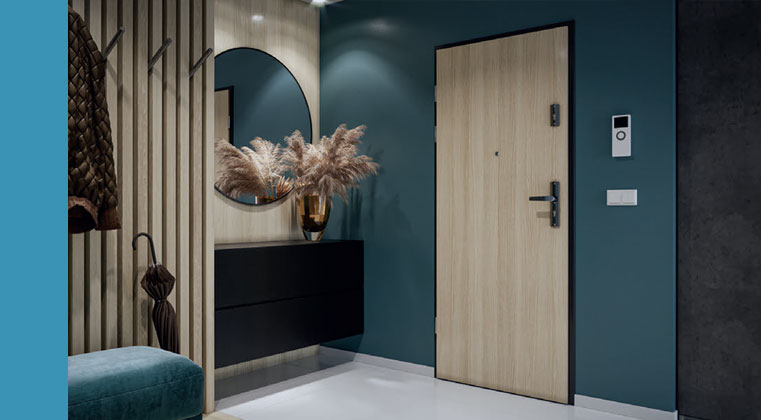
PRICE LIST EXCL VAT | INCL VAT
(prices for a doof leaf, frames sold separately)
| models | CPL HQ 0,2 group 1 | CPL HQ 0,7 group 1 | Gladstone/Halifax (horizontal graining) | Natural Select |
|---|---|---|---|---|
| TYPE I | 560,84 | 673 | 595 | 714 | 595 | 714 | 694,17 | 833 |
| TYPE II FD30 | 612,50 | 735 | 646,67 | 776 | 646,67 | 776 | 745,84_|_895 |
Get in touch to order:
Sheffield: 0114 247 1468
Birmingham: 0121 360 5384
Northampton: 0160 463 3383
We are happy to advise and help you choose the best doors for you.
lower lock – 3 security pins
upper lock – 3 security pins
security studs
3 PCs of three-part hinges
stainless steel threshold (120 mm)
Colours
Laminate CPL HQ 0,2 /0,7  group1
group1
Laminate CPL HQ 0,2 /0,7  group 2
group 2
Gladstone / Halifax 
Natural Oak Satin 
Natural Select 
Natural Oak 
TECHNICAL INFORMATION
ACCESSORIES INCLUDED IN THE DOOR LEAF PRICE
- Two locks with security pins (handle spacing 72 mm)
- Silver three-part hinges (3 PCs)
- Four dog bolts
- A door frame
- Standard stainless steel threshold (120 mm)
- Additional, Type II – a seal that swells under the influence of high temperature edges of the wings ( with the difference of the lower edge)
DOOR FRAMES
Recommended rebated door frames:
- Corner profi le steel door frame, profi le 100 mm wide. Made from both sides galvanized
steel sheet 1,5 mm thick. - Equipped with three three-part hinges, self-adhesive gasket and
eight dowel pins. - PROJECT BIS, PROJECT PREMIUM
DOOR LEAF CONSTRUCTION
Core: special, 5-layer construction with rails and stiles made of glued laminated softwood, skinned with HDF. Available in rebated option. A door leaf finished with CPL HQ or Gladstone/Halifax has lipping ABS on the side edges.
Type I
• Norm RC 2 PN EN 1627:2012
Acoustic rating Rw=37 dB (37÷41 dB)
Type II
characteristics of type I doors
Fire resistance FD 30
EXTRA CHARGES
- Size „100” 14,17 | 17
- door viewer 5 | 6
- panoramic door viewer (synthetic veneers) 26,67 | 32
- panoramic door viewer (synthetic veneers) 33,34 | 40
- decorative inlays for Natural veneers (for 1 side, for both sides – the price x 2) 21,67 | 26
- decorative inlays for synthetic veneers (for 1 side, for both sides – the price x 2) 10 | 12
- •steel door frame:polyester paint- GROUP II 5,84 | 7
- door leaf: Gladstone/Halifax finish, vertical graining 37,50 | 45
- door leaf: door leaf: CPL 0,2 mm and 0,7 mm veneers – GROUP II 14,17| 17
- door leaf: model with crossed graining, Natural for Natural veneers Oak, Ash, Walnut 85,84 | 103
- door leaf: model with crossed graining, Natural for Natural veneers Select 85,84 | 103
- door leaf: for Natural veneers White Oak, Satin 85,84 | 103
- door leaf: for Natural veneers Oak, Satin (other colours) 21,67 | 26
- door leaf: for Natural veneers Walnut 37,50 | 45
- door leaf: for Natural veneers Black 85,84 | 103
- steel door frame profile steel door frame profile for PROJECT BIS cover 15,84 | 19
- steel door frame profile steel door frame profile for PROJECT PREMIUM cover 25 | 30
- steel door frame profile from 106 to 150 mm 23,34 | 28
- steel door frame profile from 151 to 270 mm 47,50 | 57
- steel door frame profile from 271 to 390 mm 70,84 | 85
- spring loaded door closer 76,67 | 92
- black spring loaded door closer 85 | 102
- black cylinders 51,67 | 62
- hinge colour change into black ones 13,34 | 16
NOTES
- Norm PN-EN 14351-2-2018-12
- Acoustic rating Rw=37 dB (37÷41 dB)
- In order to meet the requirements of building law, regarding fire-rating and/or smoke control, it is necessary to use a door closer.
- Door leaf and door frame are adapted for a door closer
- If you use fittings other than those proposed by PORTA, please follow the guidelines in the warranty card.
- Fire doors – inlays available only on two sides.
- Thanks to TechnoPORTA AQUA STOP technology door leaves finished with CPL HQ have lower edges protected against humidity.
Door dimensions norm PN
| Oscieznica stalowa | Ss | Hs | Ds | S0 | H0 | Os | Ow | Sb | Hb | Sz | Hz | Ts/w |
|---|---|---|---|---|---|---|---|---|---|---|---|---|
| 80 | 844 | 2032 | 50 | 876 | 2056 | 796 | 2016 | 856 | 2046 | 906 | 2071 | +10 / +5 |
| 90 | 968 | 1000 | 920 | 980 | 1030 | |||||||
| 100 | 1044 | 1076 | 996 | 1056 | 1030 |
- SS total door leaf width (including rebates)
- HS total door leaf height (including rebate)
- DS door leaf thickness
- S0 width of a wall opening prepared for installation
- H0 height of a wall opening prepared for installation, measured from finished floor level
- OS opening width
- OW opening height (measured from finished floor level)
- SB door frame width without architraves
- HB door frame height, without architraves
- SZ total door frame width with architraves
- HZ total height of door frame, including architraves
- MS width of sliding door masking system
- MG thickness of a rail cover (sliding systems)
- BG thickness of a door stop (jamb) (sliding systems)
- TS/W acceptable width and height tolerance (wall opening)
