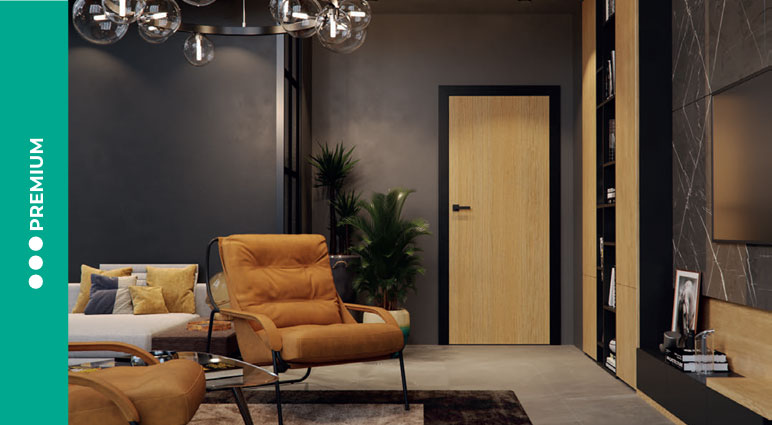
PRICE LIST
EXCL VAT | INCL VAT
prices for a doof leaf, frames sold separately
| models | Natural veneer Oak, Ash | Natural veneer Walnut |
|---|---|---|
| 1.1 | 350,84 | 421 | 385 | 462 |
lock faceplate
3D hinges in door frame colour
Get in touch to order:
Sheffield: 0114 247 1468
Birmingham: 0121 360 5384
Northampton: 0160 463 3383
We are happy to advise and help you choose the best doors for you.
Colours
Natural Oak ![]()
wood texture -‘flower’ available wood texture -‘striped’ available in Oak veneer
Colors of door frames
Natural Select ![]()
Price of exclusive door frame excl. VAT| inc. VAT
| Door frame PS ELEGANCE. Wall width range | PORTA SYSTEM ELEGANCE | PORTA SYSTEM ELEGANCE 90 degrees |
|---|---|---|
| B-C | 371,67 | 446 | 424.17 | 509 |
| D-E | 389,17 | 467 | 441.67 | 530 |
| F-H | 402,50 |483 | 454.17 | 545 |
| I-K | 418,34|502 | 470 | 564 |
| L-M | 471,67| 566 | – |
TECHNICAL INFORMATION
DOOR LEAF CONSTRUCTION
Honeycomb or hollow chipboard core reinforced with rails and stiles (optionally at extra charge). The construction is skinned with a particle board finished with Natural veneer. Side edges fi nished with Natural Select Veneer. The distinctive features of this collection are black lipping on the side edges and black accessories.
ACCESSORIES INCLUDED IN THE DOOR LEAF PRICE
- Two 3D hinges – Black
- Lock in ABS tape colour – Black
DOOR FRAMES
Rekomendowane ościeżnice bezprzylgowe:
- PORTA SYSTEM ELEGANCE, black
- PORTA SYSTEM ELEGANCE 90 degrees, black
Veneer
Due to the characteristic of Natural veneers, differences in colour and graining, might appear on a door leaf. These differences cannot be grounds for complaints.
EXTRA CHARGES
- size ‘100’ 14.17 | 17
- third 3D hinge (extra charge added to door frame price) 30 | 36
- hollow chipboard core 31.67 | 38
- ventilation undercut 10 | 12
NOTES
- Norm PN EN 14351-2:2018-12.
- Hollow chipboard core and chipboard core have preparation for shortening as a standard.
- Size ‚100’ requires third hinge„100“.
- 3D hinges – packed with a door frame
Dimenstions of adjustable door frame PORTA ELEGANCE (norme CN)
| Oscieznica Porta Elegance CN | Ss | Hs | Ds | S0 | H0 | Os | Ow | Sb | Hb | Sz(8) | Hz(8) | Ts/w |
|---|---|---|---|---|---|---|---|---|---|---|---|---|
| 60 | 622 | 1972 | 40 | 695 | 2015 | 606 | 1971 | 650 | 1993 | 790 | 2065 | +20 / +10 |
| 70 | 722 | 795 | 706 | 750 | 890 | |||||||
| 80 | 822 | 895 | 806 | 850 | 990 | |||||||
| 90 | 922 | 995 | 906 | 950 | 1090 | |||||||
| 100 | 1022 | 1095 | 1006 | 1050 | 1190 |
- SS total door leaf width (including rebates)
- HS total door leaf height (including rebate)
- DS door leaf thickness
- S0 width of a wall opening prepared for installation
- H0 height of a wall opening prepared for installation, measured from fi nished fl oor level
- OS opening width (for Alfa and Beta this dimension is decreased by the door leaf thickness)
- OW opening height (measured from fi nished fl oor level)
- SB door frame width without architraves
- HB door frame height, without architraves
- SZ total door frame width with architraves
- HZ total height of door frame, including architraves
- MS width of sliding door masking system
- MG thickness of a rail cover (sliding systems)
- BG thickness of a door stop (jamb) (sliding systems)
- TS/W acceptable width and height tolerance (wall opening)
