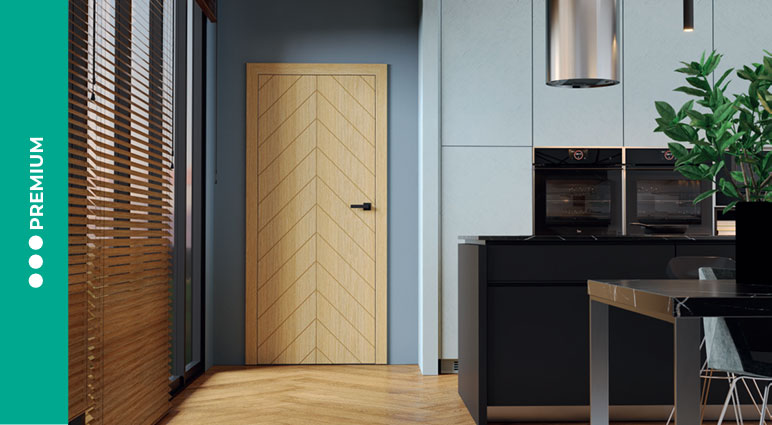
PRICE LIST
EXCL VAT | INCL VAT
prices for a doof leaf, frames sold separately
| models | Natural Oak Veneer | Natural Oak Satin |
|---|---|---|
| B, E, J, U, V, L, W, F, G | 393,34 | 472 | 409,17| 491 |
decorative wide milling close up
– visible texture of Natural oak
decorative narrow milling close up
– visible texture of Natural oak
handle elegant
Get in touch to order:
Sheffield: 0114 247 1468
Birmingham: 0121 360 5384
Northampton: 0160 463 3383
We are happy to advise and help you choose the best doors for you.
Colours
Natural Oak Satin 
Natural Oak 
TECHNICAL INFORMATION
DOOR LEAF CONSTRUCTION
Core – stabilising infill reinforced with rails and
stiles The whole is covered with a board covered with high quality Natural veneer. The door leaf surface is protected by ecological water-based varnishes. Hollow chipboard core available at an extra charge.
ACCESSORIES INCLUDED IN THE DOOR LEAF PRICE
- Rebated doors: three standard brel hinges or PRIME hinges; non-rebated: two 3D hinges
- Lock with glossy faceplate (silver or gold): key lock, WC lock, or cylinder lock
- Round pull handle (for sliding doors)
- Preparation for shortening (maximum 60 mm)
DOOR FRAMES
Recommended rebated door frames:
- PORTA SYSTEM
- MINIMAX
- STEEL
Rekomendowane ościeżnice bezprzylgowe:
- PORTA SYSTEM ELEGANCE
- PORTA SYSTEM ELEGANCE 90 degrees
EXTRA CHARGES
- an oblong pull handle for sliding doors 22.5 | 27
- hook lock with side pull handles (sliding doors) 47.5 | 57
- ventilation undercut 10|12
- size ‘100’ 14.17 | 17
- third 3D hinge- silver, white, black (extra charge added to a door frame price) 30 | 36
- third 3D hinge – gold (extra charge added to door frame price) 35 | 42
- hollow chipboard core 31.67 | 38
- door leaf height 220 cm 48.33 | 58
- reinforcement for door closer – third hinge is required 7.5 | 9
- black lock and black barrel hinges 5.84 | 7
- black magnetic lock and black barrel hinges 17.5 | 21
- magnetic lock: white, black on non-rebated doors. 17.5| 21
- magnetic lock with stainless steel faceplate 13.34 | 16
- gold 3D hinges (extra charge added to a door frame price) 15.84 | 19
- handle with an escutcheon
Veneer
Due to the characteristic of Natural veneers, differences in colour and graining, might appear on a door leaf. These differences cannot be grounds for complaints.
NOTES
- Norm PN EN 14351-2:2018-12.
- Height ‚220’: core – hollow chipboard; 3 hinges as a standard
- Reinforcement for door closer requires third hinge.
- PRIME hinges or 3D hinges – packed with a door frame.
- Magnetic lock is not available for a double door
- Double doors are available in any door leaf size combinations. For a double non-re bated door, ‚active’ and ‚passive’ door leaves must be ordered
- NATURE VECTOR – passive door leaf (panel) available in sizes: ’30’, ’40’, ’50’ – without a decorative milling.
- NATURE VECTOR – model E comes with horizontal wood graining, other models with vertical.
Door dimensions tables in CN standard
| Oscieznica Porta System CN | Ss | Hs | Ds | S0 | H0 | Os | Ow | Sb | Hb | Sz(6) | Sz(8) | Hz(6)/(8) | Ts/w |
|---|---|---|---|---|---|---|---|---|---|---|---|---|---|
| 60 | 648 | 1985 | 40 | 685 | 2015 | 606 | 1971 | 650 | 1993 | 750 | 790 | 2043/2063 | +20 / +10 |
| 70 | 748 | 1985 | 40 | 785 | 2015 | 706 | 1971 | 750 | 1993 | 850 | 890 | 2043/2063 | +20 / +10 |
| 80 | 848 | 1985 | 40 | 885 | 2015 | 806 | 1971 | 850 | 1993 | 950 | 990 | 2043/2063 | +20 / +10 |
| 90 | 948 | 1985 | 40 | 985 | 2015 | 906 | 1971 | 950 | 1993 | 1050 | 1090 | 2043/2063 | +20 / +10 |
| 100 | 1048 | 1985 | 40 | 1085 | 2015 | 1006 | 1971 | 1050 | 1993 | 1150 | 1190 | 2043/2063 | +20 / +10 |
- SS total door leaf width (including rebates)
- HS total door leaf height (including rebate)
- DS door leaf thickness
- S0 width of a wall opening prepared for installation
- H0 height of a wall opening prepared for installation, measured from fi nished fl oor level
- OS opening width (for Alfa and Beta this dimension is decreased by the door leaf thickness)
- OW opening height (measured from fi nished fl oor level)
- SB door frame width without architraves
- HB door frame height, without architraves
- SZ total door frame width with architraves
- HZ total height of door frame, including architraves
- MS width of sliding door masking system
- MG thickness of a rail cover (sliding systems)
- BG thickness of a door stop (jamb) (sliding systems)
- TS/W acceptable width and height tolerance (wall opening)
