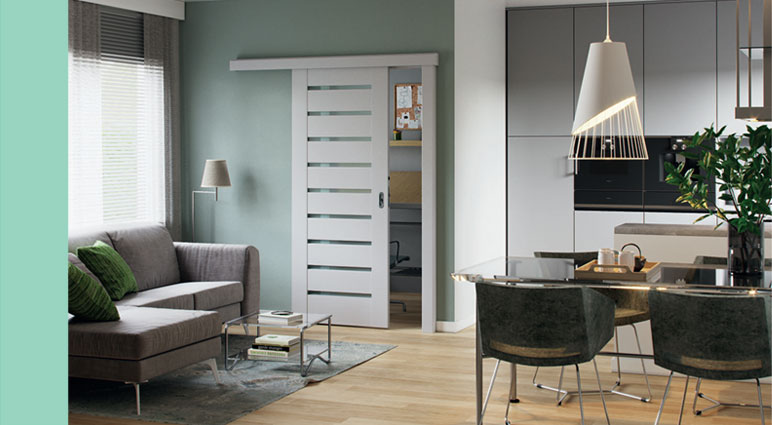
All veneered internal door leaves are compatible with Porta and Alu Sliding Systems.
ALU
PRICE LIST
EXCL VAT | INCL VAT
prices per system, door leaves, frames and door pulls are sold separately
| sizes | Porta Alu |
|---|---|
| 60 – 90 | 141.67 | 270 |
| 130 – 170 | 145.00 | 540 |
The set consists of:
- on wall-mounted sliding system (track)
- a door leaf (sliding version)
- a door frame to suit the on wall sliding system (channel version)
- door pull
CONSTRUCTION OF THE ALU SLIDING SYSTEM
The offered system consists of: a rail and a construction profile supporting the door leaf. Both elements are made of nicely-looking aluminium.
ACCESSORIES INCLUDED IN THE PRICE
Guide element which stabilizes the door leaf. Floor-mounted.
DOOR FRAMES
PORTA SYSTEM frame ‘channel’ (sold separately).
NOTES
- Set is reversible (left/right).
- In order to assemble the track system, a door leaf and a ‚tunnel’ door frame correctly, door leaf must be one size bigger. E.g track system and ‚tunnel’ size ‘70’ goes with door leaf ‘80’, track system and ‚tunnel’ ‘80‘ goes with a door leaf ‘90’, ‘150’ ->> 2x ‘80’, ‘170’–>> 2x ’90’ etc,
- Hook lock is not available.
PORTA
| colours | Porta System |
|---|---|
| Portadecor, Portasynchro 3D | 154.57 | 185 |
| CPL HQ gr.I, Portaperfect 3D | 157.24 | 189 |
| Matt and Premium Lacquered Veneer, Gladstone | 165.23 | 198 |
| Natural Select Veneer, Oak Veneer | 187.88 | 225 |
| Natural Satin Veneer | 203.87 | 245 |
The set consists of:
- on wall-mounted sliding system (track)
- a door leaf (sliding version)
- a door frame to suit the on wall sliding system (channel version)
- door pull
CONSTRUCTION OF THE PORTA SLIDING SYSTEM
On Wall Sliding system consists of: a rail bar with trolleys, rail cover & door stop. Rail cover and a door stop are made of chipboard and MDF. Natural veneers are finished with semi-matt varnish.
ACCESSORIES INCLUDED IN THE PRICE
A rail with trolleys, a lock strike, a self-adhesive brush seal, guide element which stabilizes the door leaf (floor-mounted)
DOOR FRAMES
PORTA SYSTEM frame ‘channel’ (sold separately).
NOTES
National Technical Assessment ITB-KOT-2017/0184 edition 1.
Set is reversible (left/right). Opening direction can be changed by installing door stop (jamb) on right or left side of PORTA System tunnel.
Get in touch to order:
Sheffield
0114 247 1468
sheffield@antbs.co.uk
Leeds
0114 247 1468
leeds@antbs.co.uk
Birmingham
0121 360 5384
birmingham@antbs.co.uk
Northampton
0160 463 3383
northampton@antbs.co.uk
We are happy to advise and help you choose the best doors for you.
Colours
Portadecor Veneer 
Portasynchro 3D Veneer 
Portaperfect 3D Veneer 
Matt Lacquered Veneer 
Portalamino 
Okleina Gladstone/Halifax 
CPL HQ 0,2 gr.1
CPL HQ 0,2 gr.2 
Natural Oak 
Natural Oak Select 
Natural Oak Satin 
EXTRA CHARGES
- CPL 0,2 mm – GROUP II
- Satin White Oak Veneer
- Satin Black Oak Veneer
| PORTA Sliding System CN | Ss | Hs | Ds | S0 | H0 | Os | Ow | Hz | Ms(6)/(8) | Mg | Bg | Ts/w |
|---|---|---|---|---|---|---|---|---|---|---|---|---|
| 60 | 644 | 1985 | 40 | 684 | 2015 | 606 | 1971 | 2074 | 1413 | 103 | 60 | +20 / +10 |
| 70 | 744 | 784 | 706 | 1613 | ||||||||
| 80 | 844 | 884 | 806 | 1813 | ||||||||
| 90 | 944 | 984 | 906 | 2013 | ||||||||
| 100 | 1044 | 1084 | 1006 | 2213 |
| ALU Sliding System PN | Ss | Hs | Ds | S0 (6)/(8) | H0 | Os (6) | Os (8) | Ow | Hz | Ms(6)/(8) | Mg | Ts/w |
|---|---|---|---|---|---|---|---|---|---|---|---|---|
| 60 | 744 | 2030 | 40 | 680/640 | 2060 | 602 | 560 | 2016 | 2114 | 1448 | 68 | +20 / +10 |
| 70 | 844 | 780/740 | 702 | 660 | 1648 | |||||||
| 80 | 944 | 880/840 | 802 | 760 | 1848 | |||||||
| 90 | 1044 | 980/940 | 902 | 860 | 2048 | |||||||
| 110 | 2 x 644 | 1220/1180 | 1145 | 1104 | 2452 | |||||||
| 130 | 2 x 744 | 1420/1380 | 1345 | 1304 | 2852 | |||||||
| 150 | 2 x 844 | 1620/1580 | 1545 | 1504 | 3252 | |||||||
| 170 | 2 x 944 | 1820/1780 | 1745 | 1704 | 3652 |
- SS total door leaf width (including rebates)
- HS total door leaf height (including rebate)
- DS door leaf thickness
- S0 width of a wall opening prepared for installation
- H0 height of a wall opening prepared for installation, measured from fi nished fl oor level
- OS opening width (for Alfa and Beta this dimension is decreased by the door leaf thickness)
- OW opening height (measured from fi nished fl oor level)
- SB door frame width without architraves
- HB door frame height, without architraves
- SZ total door frame width with architraves
- HZ total height of door frame, including architraves
- MS width of sliding door masking system
- MG thickness of a rail cover (sliding systems)
- BG thickness of a door stop (jamb) (sliding systems)
- TS/W acceptable width and height tolerance (wall opening)
