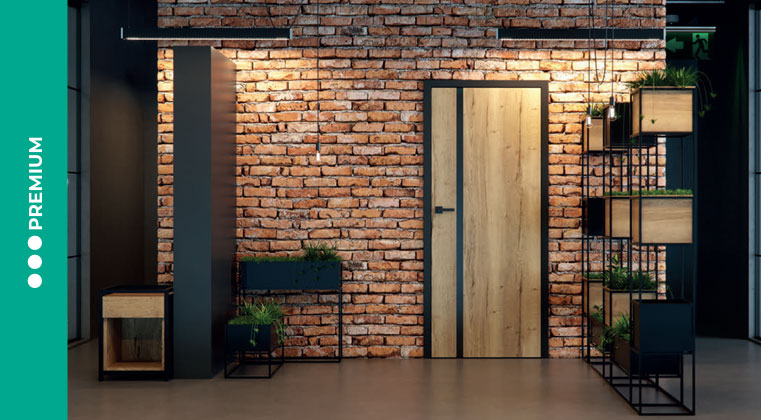
| modele | Portaperfect 3D, CPL HQ, Portalamino, Okl. Lakierowana Matt |
Gladstone/Halifax (ukł. poziomy) |
Gladstone/Halifax (ukł. pionowy) |
|---|---|---|---|
| 1.1 | 190.50 | 228.60 |
– | 255.75 | 306.90 |
| 7.1 | – | 222.00 | 266.40 |
– |
| 4.A | 299.25 | 359.10 |
– | 335.25 | 402.30 |
| 4.B | 330.75 | 396.90 |
– | 366.75 | 440.10 |
łączenie z szybą
zawiasy 3D w kolorze ościeżnicy
zawiasy 3D w kolorze ościeżnicy
Sheffield: 0114 247 1468
Leeds: 0114 247 1468
Birmingham: 0121 360 5384
Northampton: 0160 463 3383
Chętnie doradzimy, pomożemy też dobrać optymalny rozmiar.
| OŚCIEŻNICA PS ELEGANCE. ZAKRES SZEROKOŚCI MURU |
Biała, Czarna, |
|---|---|
| B-C | |
| D-E | |
| F-G | |
| H-I | |
| J-K | |
| L-N |
Kolorystyka
Okleina Portaperfect 3D ★★★★✩✩
Gladstone/Halifax ★★★★★★
Okleina CPL HQ 0,2 ★★★★★✩ grupa 1
Okleina CPL HQ 0,2 ★★★★★✩ grupa2
Okl. Lakierowana Matt ★★★★✩✩
KOLORYSTYKA OŚCIEŻNIC
Okleina Super Matt ★★★★✩✩
Informacje techniczne
Wypełnienie stanowi „plaster miodu” lub płyta wiórowa wzmocniona wewnętrznym
ramiakiem (opcja za dopłatą). Całość obłożona jest płytą HDF.
Wzory przeszklone z szybą matową laminowaną bezpieczną o grubości 8 mm,
która stanowi element konstrukcyjny skrzydła. . Charakterystyczną cechą kolekcji jest zastosowanie obrzeża ABS (boki skrzydła) w kolorze Czarnym lub Białym.
- Dwa zawiasy 3D – w kolorze ościeżnicy Czarne lub Białe (zawiasy stanowią wyposażenie ościeżnicy)
- Zamek zwykły lub magnetyczny z czołem w kolorze obrzeża skrzydła – Czarny lub Biały
- Szyba laminowana bezpieczna matowa o grubości 8mm
Rekomendowane ościeżnice bezprzylgowe:
- PORTA SYSTEM ELEGANCE w kolorze Czarnym lub Białym
- PORTA SYSTEM ELEGANCE 90 stopni w kolorze Czarnym lub Białym
- Stalowa PORTA SYSTEM ELEGANCE w kolorze Czarnym lub Białym
- czarna szyba-model 4.A
- okl. CPL 0,2 mm – GRUPA II
- przygotowanie do skrótu (maks. 60 mm) – model 1.1
- rozmiar „100”
- trzeci zawias 3D kolor srebrny, biały, czarny (dopłata do ceny ośc.)
- trzeci zawias 3D kolor złoty (dopłata do ceny ośc.)
- tuleje lub podcięcie wentylacyjne
- zamek czarny i zawiasy czopowe czarne
- zamek magnetyczny czarny i zawiasy czopowe czarne
- zamek magnetyczny: biały, czarny w drzwiach bezprzylg.
- zamek magnetyczny z czołem ze stali nierdzewnej
- zamek PRIME z czołem połysk (srebrny lub złoty)
- zawiasy 3D kolor złoty (dopłata do ceny ośc.)
- zawiasy PRIME (dotyczy dedykowanych ościeżnic)
- nakładki na zawiasy standard (różne ceny)
- klamka z szyldem (różne ceny)
- Norma PN EN 14351-2:2018-12.
- Podcięcie wentylacyjne w modelach przeszklonych dostępne w Polskiej Normie.
- Wypełnienie płyta wiórowa zawiera przygotowanie do skrótu w standardzie.
- Model 4.B dostępny jedynie z wypełnieniem płyta wiórowa bez dodatkowej dopłaty.
- Model 4.A możliwy do zamówienia z szybą czarną (opcja za dopłatą).
- Stały wymiar szyb w modelu 4.A.
- Przy szerokości „100” wymagany jest 3 zawias.
- Zawiasy 3D – pakowane z ościeżnicą.
- Zamek zwykły – dedykowany zaczep w ościeżnicy
| Oscieznica<br> Porta System CN | Ss | Hs | Ds | S0 | H0 | Os | Ow | Sb | Hb | Sz(6) | Sz(8) | Hz(6)/(8) | Ts/w |
|---|---|---|---|---|---|---|---|---|---|---|---|---|---|
| 60 | 648 | 1985 | 40 | 685 | 2015 | 606 | 1971 | 650 | 1993 | 750 | 790 | 2043/2063 | +20 / +10 |
| 70 | 748 | 1985 | 40 | 785 | 2015 | 706 | 1971 | 750 | 1993 | 850 | 890 | 2043/2063 | +20 / +10 |
| 80 | 848 | 1985 | 40 | 885 | 2015 | 806 | 1971 | 850 | 1993 | 950 | 990 | 2043/2063 | +20 / +10 |
| 90 | 948 | 1985 | 40 | 985 | 2015 | 906 | 1971 | 950 | 1993 | 1050 | 1090 | 2043/2063 | +20 / +10 |
| 100 | 1048 | 1985 | 40 | 1085 | 2015 | 1006 | 1971 | 1050 | 1993 | 1150 | 1190 | 2043/2063 | +20 / +10 |
- SS całkowita szerokość skrzydła drzwiowego (łącznie z przylgami)
- HS całkowita wysokość skrzydła drzwiowego (łącznie z przylgą)
- DS grubość skrzydła drzwiowego
- S0 szerokość otworu w murze przygotowanego do osadzenia ościeżnicy
- H0 wysokość otworu w murze przygotowanego do osadzenia ościeżnicy, mierzone od poziomu wykończonej podłogi
- OS szerokość w świetle ościeżnicy (w przypadku drzwi Alfa, Beta wymiar jest pomniejszony o grubość wiszących na ościeżnicy skrzydeł)
- OW wysokość w świetle ościeżnicy (mierzona od poziomu wykończonej podłogi)
- SB szerokość ościeżnicy, wymiar bez listew maskujących
- HB wysokość ościeżnicy, wymiar bez listew maskujących
- SZ szerokość całkowita ościeżnicy, wymiar z listwami maskującymi
- HZ wysokość całkowita ościeżnicy, wymiar z listwami maskującymi
- MS szerokość maskownicy systemu przesuwnego
- MG grubość maskownicy systemu przesuwnego
- BG grubość belki odbojowej systemu przesuwnego
- TS/W dopuszczalna tolerancja odchyłki szerokości | wysokości otworu w murze

