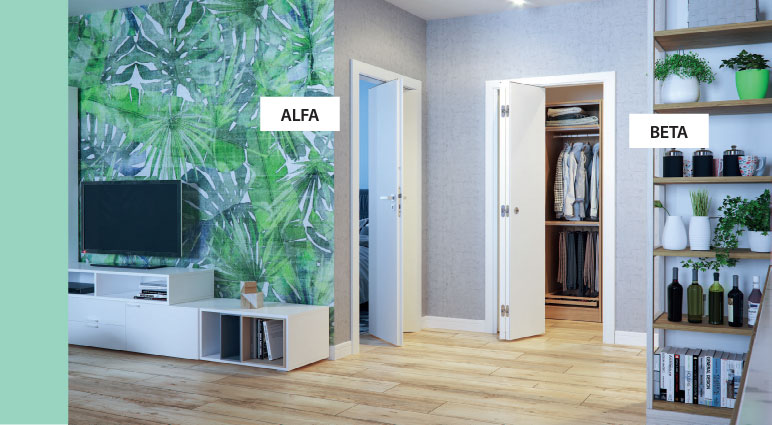
EXCL VAT | INCL VAT
prices for a doof leaf, frames sold separately
| models | Standard Paint, Portadecor, Portsynchro 3D | Portperfect 3D, CPL HQ gr.1, Matt Lacquered Veneer |
|---|---|---|
| ALPHA | 291.67 | 350 | 318.33 | 382 |
| BETA | 273.33 | 328 | 300.00 | 360 |
ALPHA
REBATED DOOR LEAF
The set consists of:
– track system
– two-part door leaf
– PORTA SYSTEM frame (modified)
BETA
NON-REBATED DOOR LEAF
The set consists of:
– track system
– two-part door leaf
– PORTA SYSTEM frame (modified)
Get in touch to order:
0114 247 1468
sheffield@antbs.co.uk
0114 247 1468
leeds@antbs.co.uk
0121 360 5384
birmingham@antbs.co.uk
0160 463 3383
northampton@antbs.co.uk
We are happy to advise and help you choose the best doors for you.
Colours
Standard paint UV 
Portadecor Veneer 
Portasynchro 3D Veneer 
Portaperfect 3D Veneer 
Matt Lacquered Veneer 
CPL HQ 0,2 gr.2 Veneer 
CPL HQ 0,2 group1 Veneer 
TECHNICAL INFORMATION
Honeycomb core or hollow chipboard core (at an extra charge) reinforced with plywood rails and stiles. Alpha – a two-part door, unsymmetrically divided, with a standard lock in a door leaf and a tongue strike in a door frame. Beta – a two-part door, symmetrically divided without a lock.
Recommended frames:
Modified PORTA SYSTEM frame, width range from B to K pp.
- Track
- Seal
- Three silver hidden hinges
- Lock mechanism: key lock, WC lock, cylinder lock (ALPHA)
- Tongue strike (ALPHA)
- Round pull handle (BETA)
- Hollowed chipboard core
- size„100” (only ALPHA)
- frame: CPL 0,2 mm – GROUP II
- door leaf: CPL 0,2 mm GRUPA II
- ventilation holes, ventilation undercut
- handle with an escutcheon (various prices)
- National Technical Assessment ITB-KOT-2017/0184 issue 1
- Size ‘100’ is not available for BETA.
| ALFA<br> Porta System CN | Ss | Hs | Ds | S0 | H0 | Os | Ow | Sb | Hb | Sz(6) | Sz(8) | Hz(6)/(8) | Ts/w |
|---|---|---|---|---|---|---|---|---|---|---|---|---|---|
| 60 | 647 | 1955 | 40 | 685 | 2015 | 465 | 1971 | 650 | 1993 | 750 | 790 | 2043/2063 | +20 / +10 |
| 70 | 747 | 1955 | 40 | 785 | 2015 | 565 | 1971 | 750 | 1993 | 850 | 890 | 2043/2063 | +20 / +10 |
| 80 | 847 | 1955 | 40 | 885 | 2015 | 665 | 1971 | 850 | 1993 | 950 | 990 | 2043/2063 | +20 / +10 |
| 90 | 947 | 1955 | 40 | 985 | 2015 | 765 | 1971 | 950 | 1993 | 1050 | 1090 | 2043/2063 | +20 / +10 |
| 100 | 1047 | 1955 | 40 | 1085 | 2015 | 865 | 1971 | 1050 | 1993 | 1150 | 1190 | 2043/2063 | +20 / +10 |
| BETA<br> Porta System CN | Ss | Hs | Ds | S0 | H0 | Os | Ow | Sb | Hb | Sz(6) | Sz(8) | Hz(6)/(8) | Ts/w |
|---|---|---|---|---|---|---|---|---|---|---|---|---|---|
| 60 | 592 | 1945 | 40 | 685 | 2005 | 445 | 1971 | 650 | 2004 | 750 | 790 | 2043/2063 | +20 / +10 |
| 70 | 692 | 1945 | 40 | 785 | 2005 | 555 | 1971 | 750 | 2004 | 850 | 890 | 2043/2063 | +20 / +10 |
| 80 | 792 | 1945 | 40 | 885 | 2005 | 655 | 1971 | 850 | 2004 | 950 | 990 | 2043/2063 | +20 / +10 |
| 90 | 892 | 1945 | 40 | 985 | 2005 | 755 | 1971 | 950 | 2004 | 1050 | 1090 | 2043/2063 | +20 / +10 |
- SS total door leaf width (including rebates)
- HS total door leaf height (including rebate)
- DS door leaf thickness
- S0 width of a wall opening prepared for installation
- H0 height of a wall opening prepared for installation, measured from fi nished fl oor level
- OS opening width (for Alfa and Beta this dimension is decreased by the door leaf thickness)
- OW opening height (measured from fi nished fl oor level)
- SB door frame width without architraves
- HB door frame height, without architraves
- SZ total door frame width with architraves
- HZ total height of door frame, including architraves
- MS width of sliding door masking system
- MG thickness of a rail cover (sliding systems)
- BG thickness of a door stop (jamb) (sliding systems)
- TS/W acceptable width and height tolerance (wall opening)
