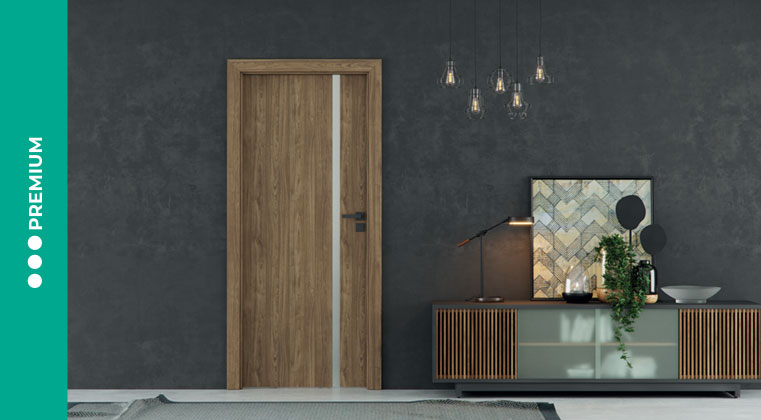
NETTO | BRUTTO
(ceny za skrzydło, ościeżnice sprzedawane oddzielnie)
| modele | Portadecor, Portasynchro 3D | Portaperfect 3D, CPL HQ, Portalamino, Okl. Lakierowana Matt |
|---|---|---|
| 2.0 | 282.49 | 339 | 311.81 | 374 |
| 4.A | 286.49 | 344 | 315.80 | 379 |
| 4.B | 321.13 | 385 | 350.45 | 421 |
joining with glass “on the edge”
rebated sash
joining with glass “on the edge”
sash without rebate
joining with glass “on the edge”
rebated sash
joining with glass “on the edge”
sash without rebate
Sheffield: 0114 247 1468
Leeds: 0114 247 1468
Birmingham: 0121 360 5384
Northampton: 0160 463 3383
Chętnie doradzimy, pomożemy też dobrać optymalny rozmiar.
Colours
Portadecor Veneer 
Portasynchro 3D Veneer 
Portaperfect 3D Veneer 
Okleina CPL HQ 0,2  grupa 1
grupa 1
Okleina CPL HQ 0,2  grupa2
grupa2
Portalamino 
Veneer Matt lacquered 
TECHNICAL INFORMATION
Honeycomb or hollow chipboard core reinforced
with rails and stiles (at extra charge). The construction is skinned with HDF. Size ‘110’ is available only with hollow chipboard.
Sizes ‘100’ and ‘110’ require a third hinge. The glazed patterns feature a matte laminated safety glass, 8 mm thick,
which is a structural element of the door leaf. In the CPL HQ version, the edges of the door leaf are
covered with ABS tape.
- Lock mechanism: basic key lock, ready for WC lock, ready for cylinder lock
- Rebated doors: three standard barrel hinges or PRIME hinges (at extra charge); non-rebated: two 3D hinges
- Frosted laminated safety glass
Recommended rebated door frames:
- PORTA SYSTEM
- MINIMAX
- STEEL
Rekomendowane ościeżnice bezprzylgowe:
- PORTA SYSTEM ELEGANCE
- PORTA SYSTEM ELEGANCE 90 degrees
- LEVEL
- czarna szyba-model 4.A
- okl. CPL 0,2 mm – GRUPA II
- rozmiar „100”
- trzeci zawias 3D kolor srebrny, biały, czarny (dopłata do ceny ośc.)
- trzeci zawias 3D kolor złoty (dopłata do ceny ośc.)
- tuleje lub podcięcie wentylacyjne
- zamek czarny i zawiasy czopowe czarne
- zamek magnetyczny złoty
- zamek magnetyczny czarny i zawiasy czopowe czarne
- zamek magnetyczny: biały, czarny w drzwiach bezprzylg.
- zamek magnetyczny z czołem ze stali nierdzewnej
- zamek PRIME z czołem połysk (srebrny lub złoty)
- zawiasy 3D kolor złoty (dopłata do ceny ośc.)
- zawiasy PRIME (dotyczy dedykowanych ościeżnic)
- odwrotna przylga – dopłata do skrzydła
- odwrotna przylga – trzeci zawias 3D, kolor srebrny (dopłata do ceny ośc.)
- odwrotna przylga – trzeci zawias 3D, kolor biały, czarny (dopłata do ceny ośc.)
odwrotna przylga – zawiasy 3D, kolor złoty (dopłata do ceny ośc.) - odwrotna przylga – trzeci zawias 3D, kolor złoty (dopłata do ceny ośc.)
- standard hinge caps (various prices)
- handle with an escutcheon (various prices)
- Norm PN EN 14351-2:2018-12.
- Ventilation undercut in glazed models is available only for PN
- Hollow chipboard core and chipboard core have preparation for shortening as a standard
- Size ‘110’ is available only with hollow chipboard.
- Double doors are available in any door leaf size combinations. For a double non-re bated door, ‚active’ and ‚passive’ door leaves must be ordered When
double doors without a rebate, it is necessary to order an active and a passive leaf. - Model 4.B available only with a particleboard infill without
additional surcharge. - Size ‘110’ is not available for models of group 4.
- Black glazing is available for model 4.A (optionally at extra charge)
- Fixed size of glass – group 2, model 4.A.
- Magnetic lock is not available for a double door
- Sizes ‚100’ and ‚110’ require third hinge
- PRIME hinges or 3D hinges – packed with a door frame.
| Oscieznica<br> Porta System CN | Ss | Hs | Ds | S0 | H0 | Os | Ow | Sb | Hb | Sz(6) | Sz(8) | Hz(6)/(8) | Ts/w |
|---|---|---|---|---|---|---|---|---|---|---|---|---|---|
| 60 | 648 | 1985 | 40 | 685 | 2015 | 606 | 1971 | 650 | 1993 | 750 | 790 | 2043/2063 | +20 / +10 |
| 70 | 748 | 1985 | 40 | 785 | 2015 | 706 | 1971 | 750 | 1993 | 850 | 890 | 2043/2063 | +20 / +10 |
| 80 | 848 | 1985 | 40 | 885 | 2015 | 806 | 1971 | 850 | 1993 | 950 | 990 | 2043/2063 | +20 / +10 |
| 90 | 948 | 1985 | 40 | 985 | 2015 | 906 | 1971 | 950 | 1993 | 1050 | 1090 | 2043/2063 | +20 / +10 |
| 100 | 1048 | 1985 | 40 | 1085 | 2015 | 1006 | 1971 | 1050 | 1993 | 1150 | 1190 | 2043/2063 | +20 / +10 |
- SS total door leaf width (including rebates)
- HS total door leaf height (including rebate)
- DS door leaf thickness
- S0 width of a wall opening prepared for installation
- H0 height of a wall opening prepared for installation, measured from fi nished fl oor level
- OS opening width (for Alfa and Beta this dimension is decreased by the door leaf thickness)
- OW opening height (measured from fi nished fl oor level)
- SB door frame width without architraves
- HB door frame height, without architraves
- SZ total door frame width with architraves
- HZ total height of door frame, including architraves
- MS width of sliding door masking system
- MG thickness of a rail cover (sliding systems)
- BG thickness of a door stop (jamb) (sliding systems)
- TS/W acceptable width and height tolerance (wall opening)
