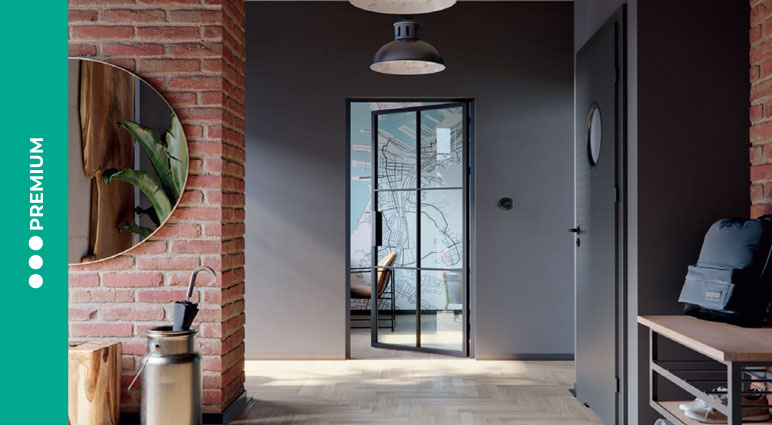
PRICE LIST
NET | GROSS
prices per sash, frames sold separately
| MODELS | Black Structure |
|---|---|
| 1,2 | 1159.28|1391 |
| 3* | 1065.73|1279 |
*price of the size 80’; the size 90’ is charged extra
door handle
hinge
Get in touch to order: Sheffield: 0114 247 1468 Leeds: 0114 247 1468 Birmingham: 0121 360 5384 Northampton: 0160 463 3383
We are happy to advise and help you choose the best doors for you.
Colours
Powder Coating 
TECHNICAL INFORMATION
DOOR LEAF CONSTRUCTION
Steel frame and leaf in structured black color (powder coating) . See through
6mm laminated glass,
ACCESSORIES INCLUDED IN THE DOOR LEAF PRICE
The door will be delivered in a set:
- steel door leaf
- Dedicated steel door frame
Set of accessories: - hinges,
- door handle
- magnet
DOOR FRAMES
A door frame dedicated to this product, in a set with a door leaf:
- Steel door frame
Door dimensions tables in CN standard
| Oscieznica Porta System CN | Ss | Hs | Ds | S0 | H0 | Os | Ow | Sb | Hb | Sz(6) | Sz(8) | Hz(6)/(8) | Ts/w |
|---|---|---|---|---|---|---|---|---|---|---|---|---|---|
| 60 | 648 | 1985 | 40 | 685 | 2015 | 606 | 1971 | 650 | 1993 | 750 | 790 | 2043/2063 | +20 / +10 |
| 70 | 748 | 1985 | 40 | 785 | 2015 | 706 | 1971 | 750 | 1993 | 850 | 890 | 2043/2063 | +20 / +10 |
| 80 | 848 | 1985 | 40 | 885 | 2015 | 806 | 1971 | 850 | 1993 | 950 | 990 | 2043/2063 | +20 / +10 |
| 90 | 948 | 1985 | 40 | 985 | 2015 | 906 | 1971 | 950 | 1993 | 1050 | 1090 | 2043/2063 | +20 / +10 |
| 100 | 1048 | 1985 | 40 | 1085 | 2015 | 1006 | 1971 | 1050 | 1993 | 1150 | 1190 | 2043/2063 | +20 / +10 |
- SS total door leaf width (including rebates)
- HS total door leaf height (including rebate)
- DS door leaf thickness
- S0 width of a wall opening prepared for installation
- H0 height of a wall opening prepared for installation, measured from fi nished fl oor level
- OS opening width (for Alfa and Beta this dimension is decreased by the door leaf thickness)
- OW opening height (measured from fi nished fl oor level)
- SB door frame width without architraves
- HB door frame height, without architraves
- SZ total door frame width with architraves
- HZ total height of door frame, including architraves
- MS width of sliding door masking system
- MG thickness of a rail cover (sliding systems)
- BG thickness of a door stop (jamb) (sliding systems)
- TS/W acceptable width and height tolerance (wall opening)
