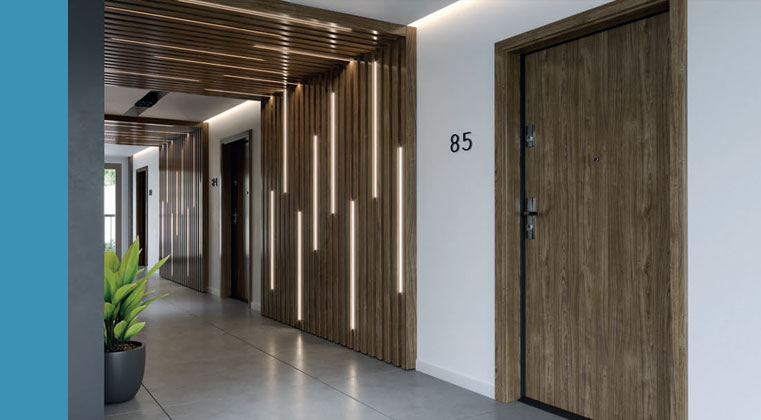
PRICE LIST EXCL VAT | INCL VAT
prices for a doof leaf, frames sold separately
| CPL HQ 0,2 group 1 | CPL HQ 0,7 group 1 | Gladstone/Halifax (horizontal graining) | Natural Select | |
|---|---|---|---|---|
| TYPE I | 1005,84 | 1207 | 1040,84 | 1249 | 1040,84 | 1249 | 1133,34 | 1360 |
| TYPE II FD30 | 1057,50_|_1269 | 1092,50_|_1311 | 1092,50_|_1311 | 1185,84_|_1423 |
Get in touch to order:
Sheffield: 0114 247 1468
Birmingham: 0121 360 5384
Northampton: 0160 463 3383
We are happy to advise and help you choose the best doors for you.
dedicated handle and lock
two cylinder multipoint lock with
security studs
reinforced three-part
hinge
Colours
Laminate CPL HQ 0,2 /0,7  group1
group1
Laminate CPL HQ 0,2 /0,7  group 2
group 2
Natural Oak Satin 
Natural Select 
Natural Oak 
TECHNICAL INFORMATION
DOOR LEAF CONSTRUCTION
Rails and stiles made of glued softwood. The construction is skinned with special double layer aluminium sheet and HDF. Silver decorative inlays available. Natural veneers are finished with semi-matt varnish.
Type I
C’ burglary resistance class
RC3 burglary resistance class according to PN EN 1627-2012
Acoustic rating Rw=32 dB (32-36 dB)
smoke control
Type II
characteristics of type I doors
fire-resistance FD 30
DOOR FRAMES
Corner profi le steel door frame, profi le 100 mm wide. Made from both sides galvanized steel sheet 1,5 mm thick. Equipped with self-adhesive gasket, eight dowel pins and a stainless steel threshold (120 mm)
- PROJECT BIS door frame
- PROJEKT Premium door frame
ACCESSORIES INCLUDED IN THE DOOR LEAF PRICE
- Multipoint lock with security pins, class 4
- Two anti-burglary cylinders, class ‘C
- A handle with an anti-burglary escutcheon‘GRANITE’ or ‘GRANITE PLUS’ (at an additional charge)
- Upper escutcheon
- Silver three-part hinges (3 PCs)
- Four dog bolts
- Preparation for shortening, maximum 60 mm (regards Granite type I)
- Additionally: type II – high temperature intumescent seal on door leaf edges
- Door frame equipped with a stainless steel threshold, (wider option- 120 mm) and reinforcement for a door closer
EXTRA CHARGES
- Size „100” 14,17 | 17
- door viewer 5 | 6
- panoramic door viewer (synthetic veneers) 26,67 | 32
- an adjustable lock strike (Type I) 7,50 | 9
- decorative inlays for Natural veneers (for 1 side, for both sides – the price x 2) 21,67 | 26
- decorative inlays for synthetic veneers (for 1 side, for both sides – the price x 2) 10 | 12
- •steel door frame:polyester paint- GROUP II 5,84 | 7
- door leaf: door leaf: CPL 0,2 mm and 0,7 mm veneers – GROUP II 14,17| 17
- door leaf: model with crossed graining, Natural for Natural veneers Oak, Ash, Walnut 85,84 | 103
- door leaf: model with crossed graining, Natural for Natural veneers Select 85,84 | 103
- door leaf: for Natural veneers White Oak, Satin 85,84 | 103
- door leaf: for Natural veneers Oak, Satin (other colours) 21,67 | 26
- door leaf: for Natural veneers Walnut 37,50 | 45
- door leaf: for Natural veneers Black 85,84 | 103
- steel door frame profile steel door frame profile for PROJECT BIS cover 15,84 | 19
- steel door frame profile steel door frame profile for PROJECT PREMIUM cover 25 | 30
- steel door frame profile from 101 do 150 mm 23,34 | 28
- steel door frame profile from 151 to 270 mm 47,50 | 57
- steel door frame profile from 271 to 390 mm 70,84 | 85
NOTES
- Technical Assessment ITB-KOT-2017/0242 issue 2.
- National certifi cation of constancy of performance No 020-UWB-2618/W
- In order to meet the requirements of building law, regarding fire-rating and soundproofness, it is necessary to use door closer.
- Door leaf and door frame are adapted for a door closer
- Fire rated doors should be equipped with an escutcheon and a handle with a steel spindle
- In case of using diff erent hardware to off ered by PORTA, guarantee cards guidelines must be followed.
- Acoustic rating Rw=32 dB (32-36 dB)
- Thanks to TechnoPORTA AQUA STOP technology door leaves fi nished with CPL HQ have lower edges protected against humidity..
Door dimensions in norm CN
| Oscieznica stalowa | Ss | Hs | Ds | S0 | H0 | Os | Ow | Sb | Hb | Sz | Hz | Ts/w |
|---|---|---|---|---|---|---|---|---|---|---|---|---|
| 80 | 848 | 1985 | 44-45 | 880 | 2010 | 800 | 1968 | 860 | 1998 | 910 | 2023 | +10 / +5 |
| 90 | 948 | 980 | 900 | 960 | 1010 | |||||||
| 100 | 1048 | 1080 | 1000 | 1060 | 1110 |
Project (BIS and Premium) requires enlarging the wall opening S0 by S0 by 30 mm and H0 o 15 mm (dimension tolerance ±10 mm / ±5 mm). Other Project door frame sizes.
- SS total door leaf width (including rebates)
- HS total door leaf height (including rebate)
- DS door leaf thickness
- S0 width of a wall opening prepared for installation
- H0 height of a wall opening prepared for installation, measured from finished floor level
- OS opening width
- OW opening height (measured from finished floor level)
- SB door frame width without architraves
- HB door frame height, without architraves
- SZ total door frame width with architraves
- HZ total height of door frame, including architraves
- MS width of sliding door masking system
- MG thickness of a rail cover (sliding systems)
- BG thickness of a door stop (jamb) (sliding systems)
- TS/W acceptable width and height tolerance (wall opening)
