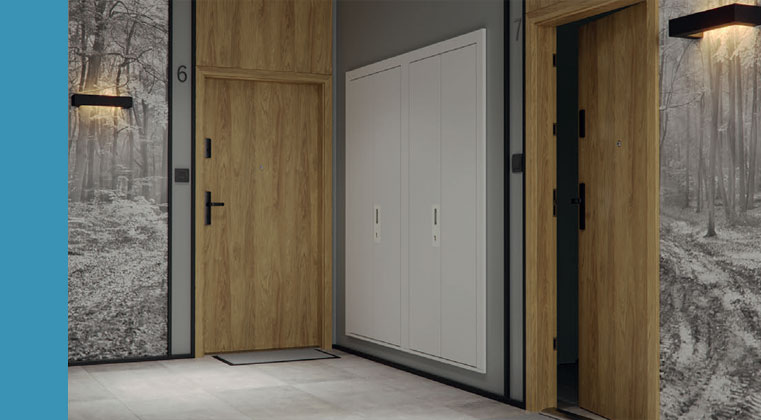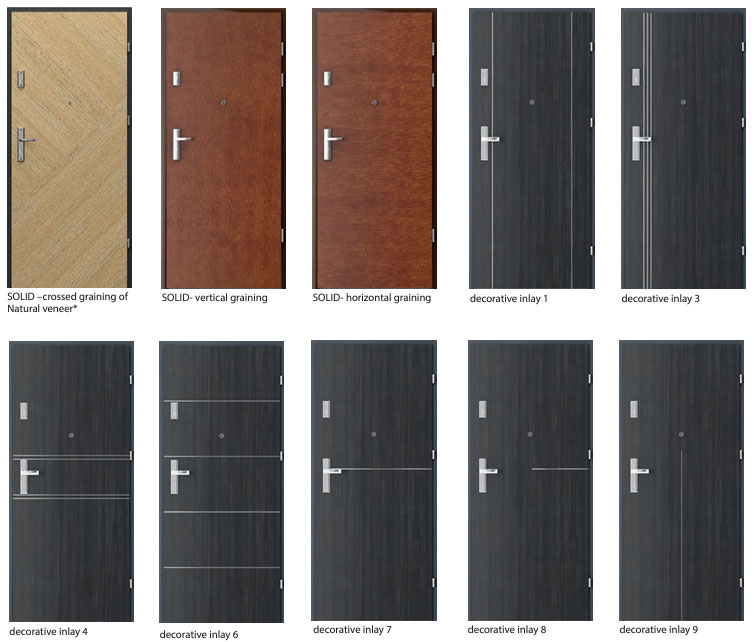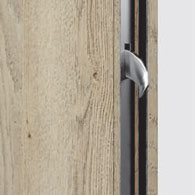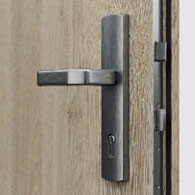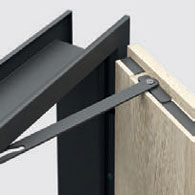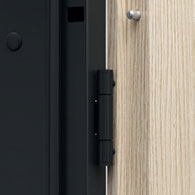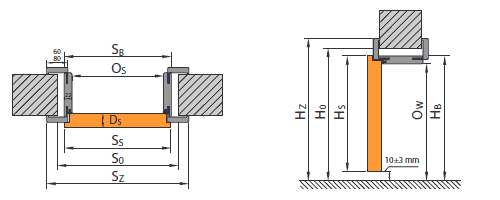Mrowka Birmingham
Unit 7 Selecta Avenue
B44 9EH
Mon-Thu. 8.00 - 5.00
Fri. 8.00 - 6.00
Sat. 8.00 - 3.00
Sun. closed
Mrowka Sheffield
Unit 14 Enterprise Way
S20 3GL
Mon-Fri. 8.00 - 5.00
Sat. 8.00 - 3.00
Sun. closed
Mrowka Leeds
Unit 35 Canal Road
LS12 2LX
Mon-Fri. 8.00 - 5.00
Sat. 8.00 - 3.00
Sun. closed
Mrowka Northampton
15 Quorn Way
NN1 2PN
Mon-Thu. 8.00 - 5.00
Fri. 8.00 - 6.00
Sat. 9.00 - 3.00
Sun. closed




