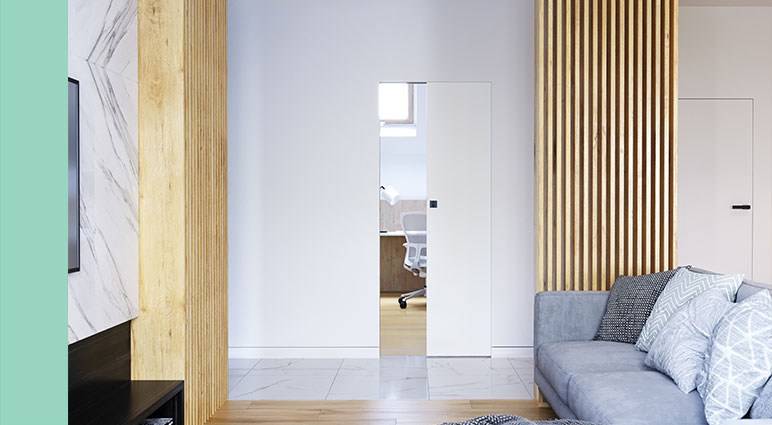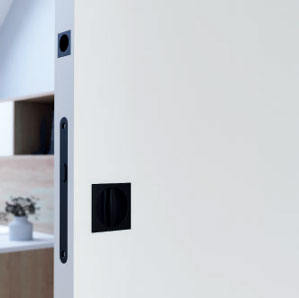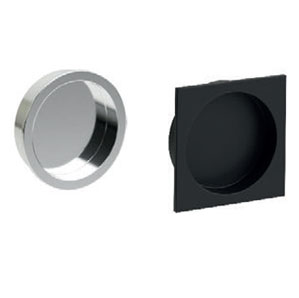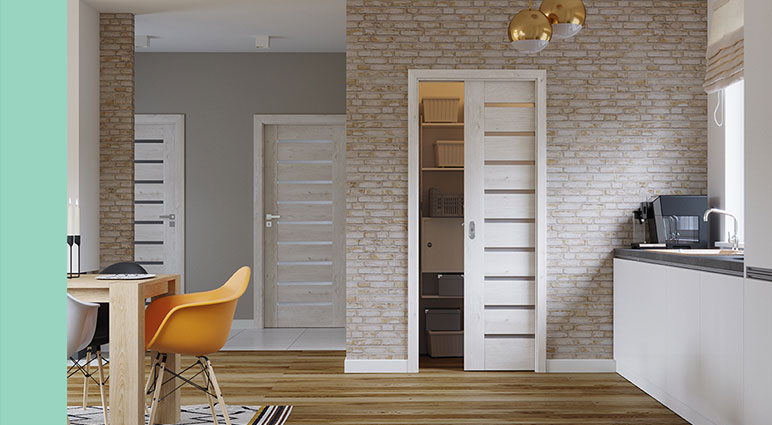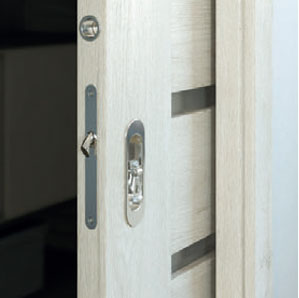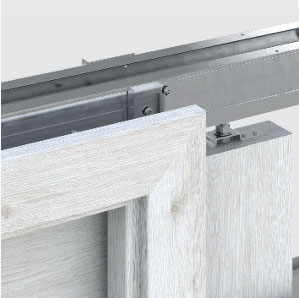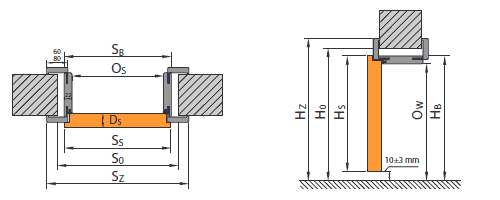FRAMELESS SYSTEM CONSTRUCTION
The sliding system is made of aluminium profiles adapted for installation in plasterboard or solid brick walls. It can be used with 40 mm thick door leaves. The system includes complete accessories and features enabling precise installation of the system adjustment of the leaf (adjustment of the depth of the leaf hiding in the system, adjustment of the leaf position in relation to the frame – at the height +/- 2,5mm) and a removable door stop enables replacing the leaf, a set of gaskets, guides, bearing rollers. The door leaf price doesn’t include the door pull. Door pulls are available to purchase separately.
ACCESSORIES INCLUDED IN THE SET PRICE
Pocket sliding system
DOOR LEAF CONSTRUCTION
Honeycomb or hollow chipboard core (optionally at extra charge). The door leaf is coverd with HDF board. Available in two finishes:
- Prime finish ready for painting or wallpapering. Door leave edges are also primed.
- Door leaves are finished with UV premium paint.
NOTES
Norm PN EN 14351-2:2018-12. – door leaf. National Technical Assessment ITB-KOT-2020/1281 issue.1 – sliding system.
EXTRA CHARGES
- Round or rectangular door pull
- Hook lock with pulls
- Hollow core chipboard filling.




