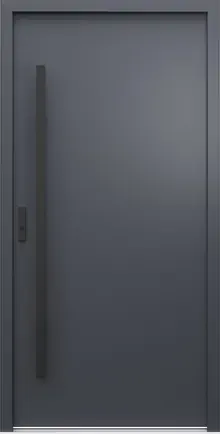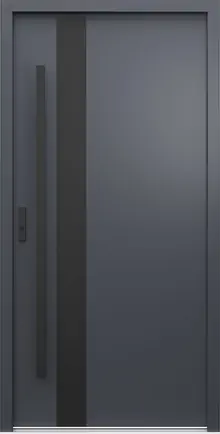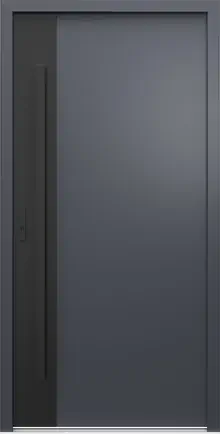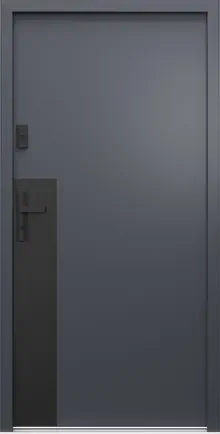|
|
|
|
|
STANDARD
Ud = 1.1
thermal
insulation
[W/m2K] |
OPTIMUM
Ud = 0.73
thermal
insulation
[W/m2K] |
OPTMUM ENERGY
Ud = 0.61
thermal
insulation
[W/m2K] |
PREMIUM ENERGY
Ud = 0.57
thermal
insulation
[W/m2K] |
DISCOVER CONSTRUCTIONS THAT IMPROVE THERMAL INSULATION PERFORMANCE
DECADES OF DURABILITY THANKS TO MODERN COMPOSITE TECHNOLOGY
The SolidTherm composite is a specially designed blend of ABS and fiberglass. Unlike wooden structures, it does not absorb moisture or deform due to temperature fluctuations, ensuring long-lasting durability. It provides excellent thermal insulation and door sealing for years to come. The core of all door panels is filled with PUR (polyurethane) foam, which not only offers high thermal insulation but also reinforces the entire structure. |
door leaf construction
wooden frame
+ PUR filling
thickness
54mm |
door leaf construction
composite frame
+ PUR filling
thickness
66mm |
door leaf construction
composite frame
+ PUR filling
thickness
78mm |
door leaf construction
composite frame
+ PUR filling
thickness
66mm |
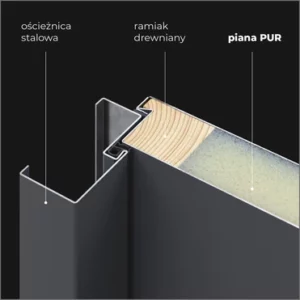 |
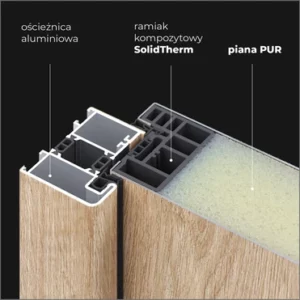 |
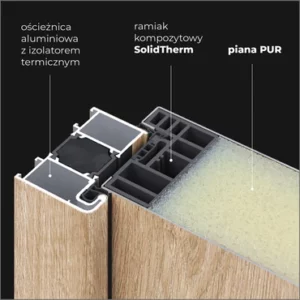 |
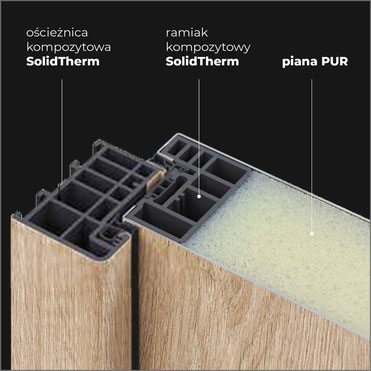 |
steel
door frame |
aluminium
door frame |
aluminium
door frame |
ościeżnica
kompozytowa |
steel
threshold |
aluminium-composite
threshold
improving thermal insulation |
aluminium-composite
threshold
improving thermal insulation |
aluminium-composite
threshold
improving thermal insulation |
standard
handle |
premium handle
with enhanced
safety parameters RC2 |
premium handle
with enhanced
safety parameters RC2 |
premium handle
with enhanced
safety parameters RC2 |
|
X |
possibility to add
side lights |
possibility to add
side lights |
X |




